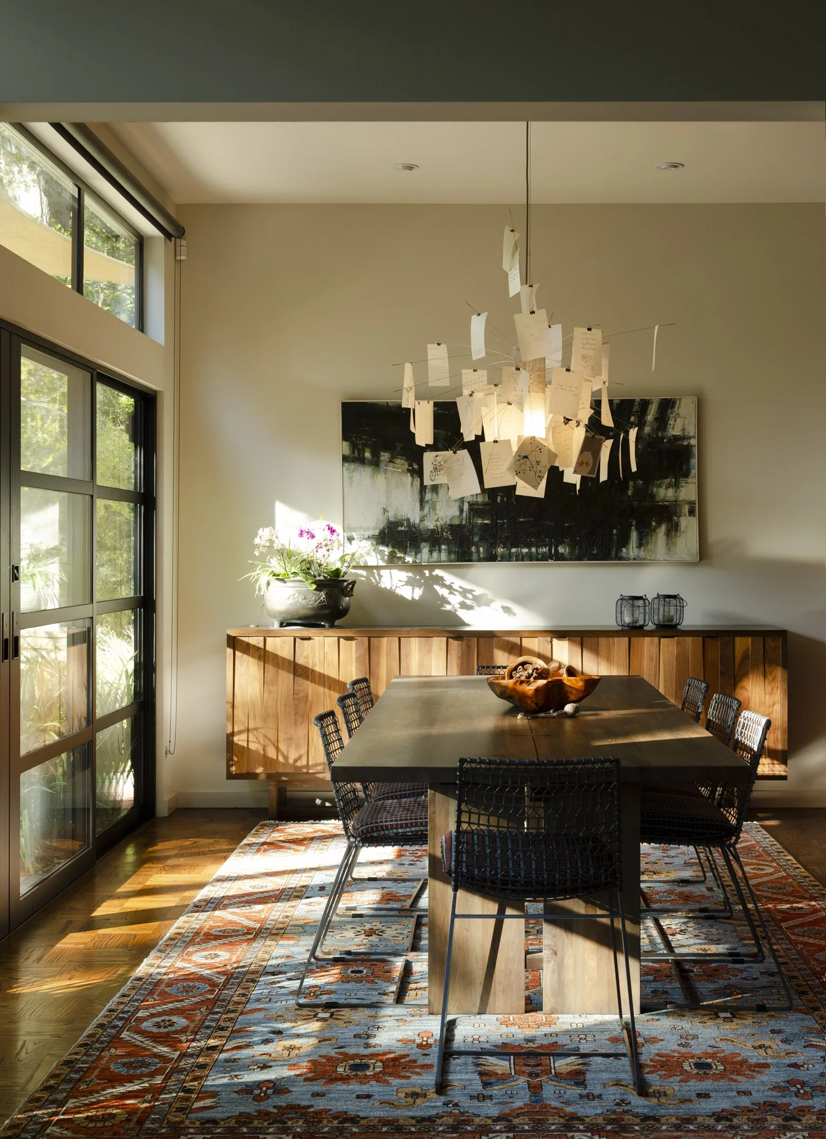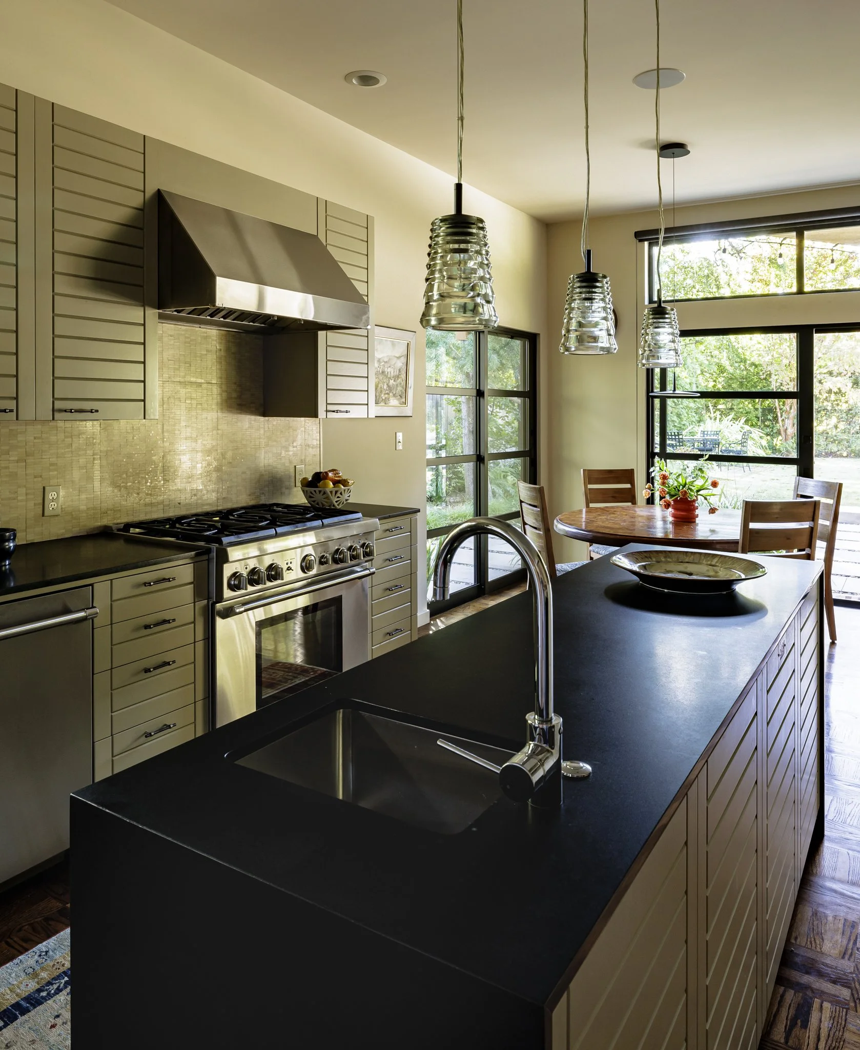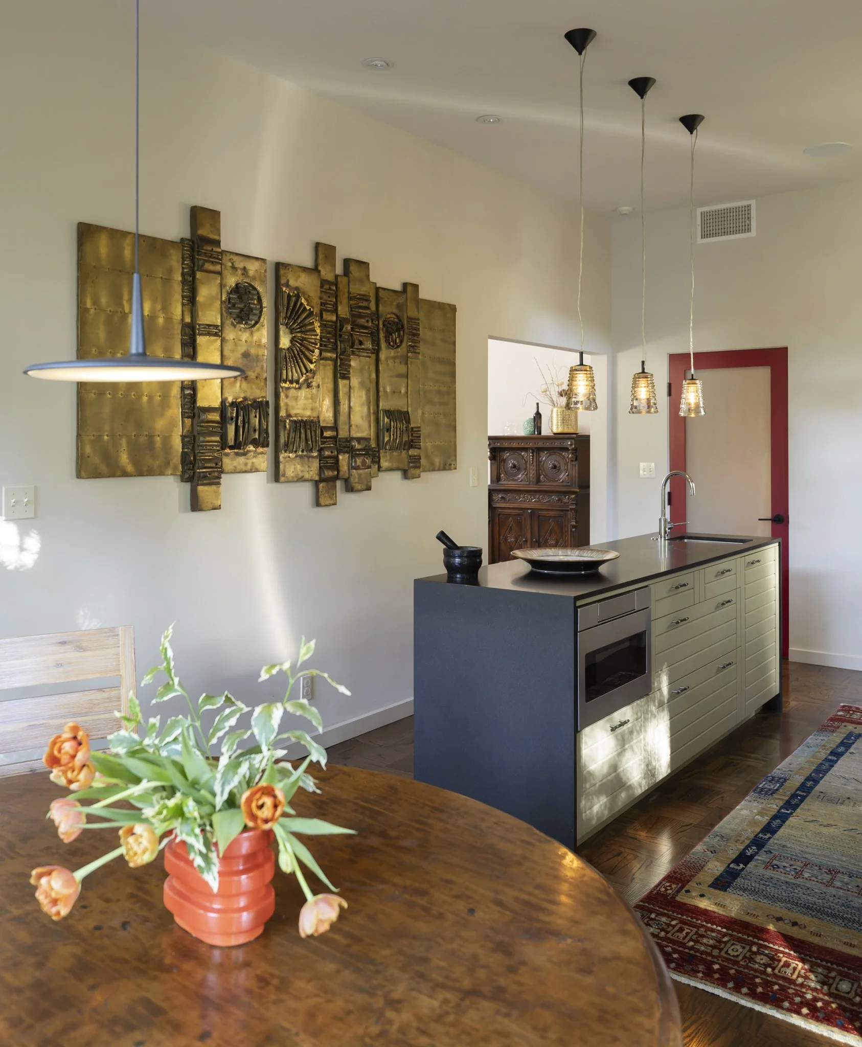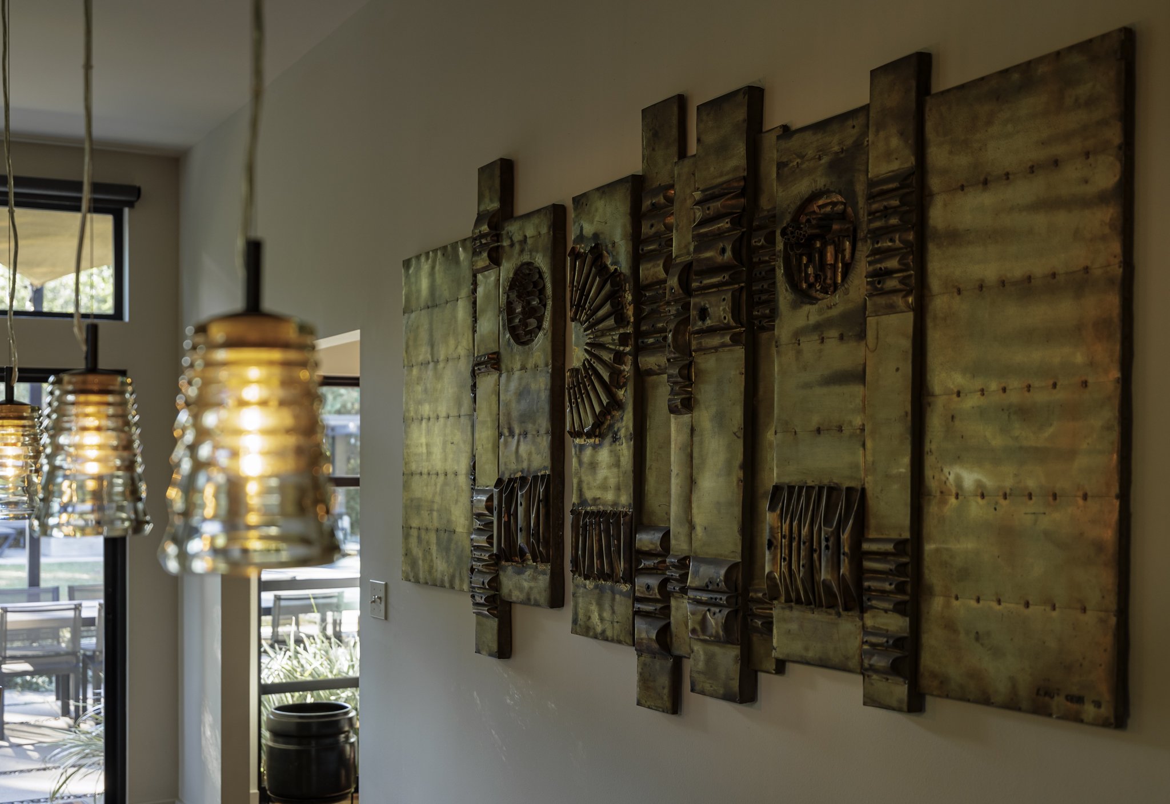When our client, a retired medical executive, purchased this late 1950s stucco cottage the floor plan hindered access to the exterior yard and scenic views. However, its quiet cul-de-sac location, sun-filled orientation, and stunning vistas were its key assets made it worth the effort to remodel. The goal was to create a functional home for family gatherings and overnight guests while opening up the home to the garden, pool and views. The floor plan was reworked, the roof was raised, and the kitchen and bathrooms were renovated.
Working closely with my client, we curated a warm, sophisticated palette of walnut, dark oak, iron, black stone, and rich colorful fabrics and rugs. The warm taupe walls and dark walnut floors create a neutral backdrop for an eclectic mix of new and original furnishings. These included bespoke walnut furniture, hand-knotted Afghan rugs, unique art pieces, and a growing collection of mid-century paintings.












